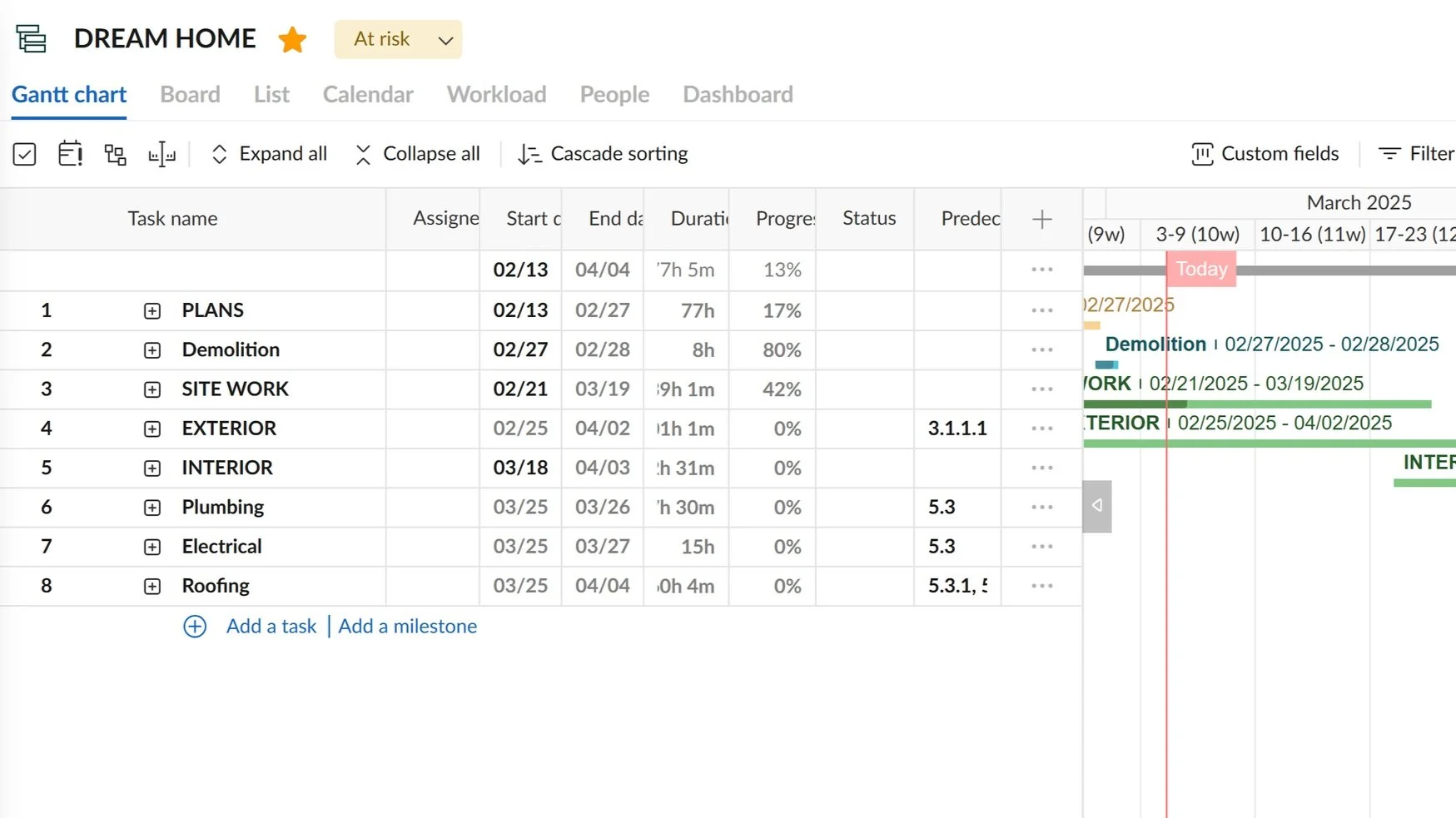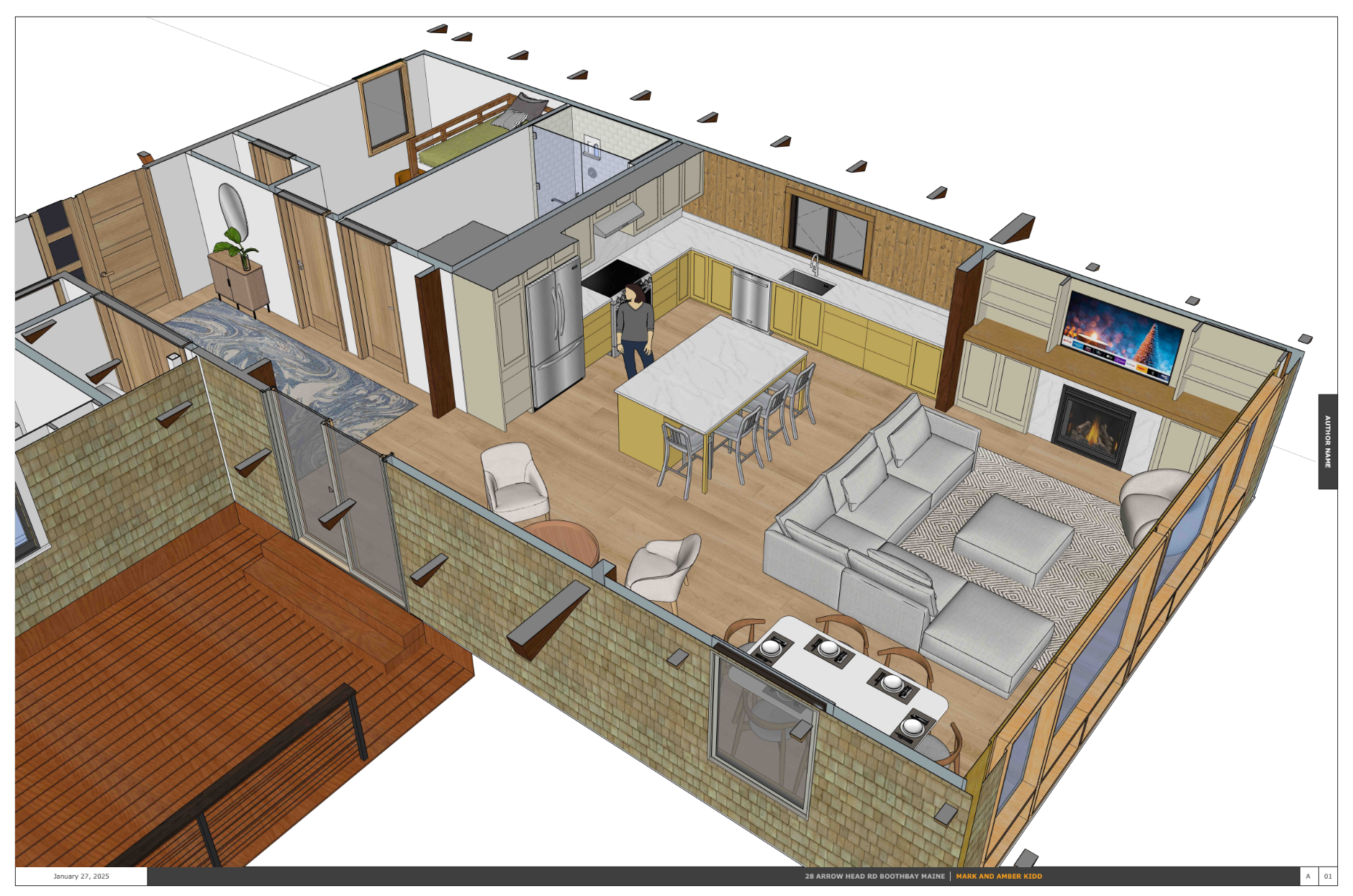New Builds
At Rioux and Sons Construction, we use a thoughtful and seamless 5-step process to guide you through building your dream home or space. Our approach prioritizes collaboration, creativity, and clarity at every stage to ensure your vision becomes a reality.
STEP 1: Project Introduction
Collaboration, Creativity, Organization
Our journey begins with a collaborative discussion where we listen to your ideas, explore your vision, and build a foundation of trust. This phase is inspiring and well-organized, setting the tone for a smooth process.
STEP 2: Initial Scope
Define the Vision, Budget and Timeline
What’s your dream project? Tell us everything. The more we understand, the faster we can align on the details and move forward together. This is where we dive into your needs and desires to shape your project’s core concept.
Budget: Aligning Creativity with Cost
A clear understanding of your budget helps us deliver craftsmanship and creativity while ensuring efficiency. We create ecologically minded, timeless living spaces that add value to your life for years to come, all while respecting your financial boundaries.
Timeline: Setting Realistic Expectations
Great projects take time, and we’re committed to getting it right. We work with you to create a realistic timeline that minimizes surprises while delivering the high-quality results you expect.
STEP 3: Design
Transforming Vision Into Reality
Work with us and our design team to create a space that perfectly blends architecture and lifestyle. Whether it’s the home, kitchen, or bathroom of your dreams, we bring your vision to life with thoughtfulness and precision.
STEP 4: Pre-Construction
STEP 5: Project Management and Execution
Pre-Construction: Aligning Scope, Budget, and Schedule
This critical phase ensures we fully understand your project’s scope, align it with your budget, and finalize the schedule to reduce surprises.
Let’s Build and Celebrate
We keep you informed every step of the way with clear communication and project updates. Once we’re ready, it’s time to build your space and enjoy the results of our collaboration.
At Rioux and Sons Construction, we don’t just build structures; we create homes and spaces that inspire, endure, and reflect the lives within them. Let’s build something incredible together!






